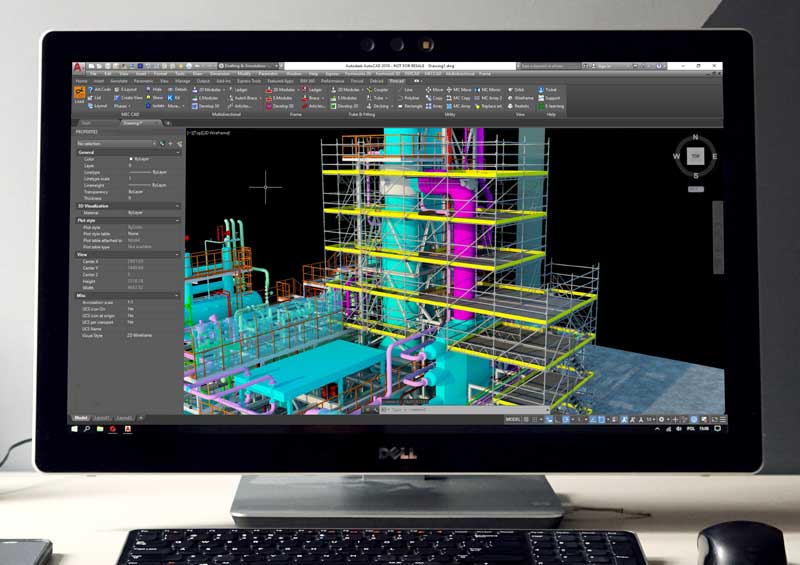- About us
- Company details
MEC CAD® Software House specializes in CAD software targeting scaffolding manufacturers, construction & rental companies and professional studios for the entertainment and technical engineering sectors. Our software choice reflects not only DWG tools but also aids for commercial offers, as well as technical support for assembling on-site. We develop IT solutions for 3D scaffolding and formwork design. PON CAD 3D Scaffolding & Stages and FOR CAD for vertical formworks and slabs claim to be the bets solutions for industrial and construction equipment designing.
Year of establishment:
2011
Number of employees:
UP TO 2 EMPLOYEES
Annual turnover:
between 0.5 and 2.5 million Euro
Reference year of turnover:
2018
Export turnover:
From 250.000 to 750.000 Euro
Activities:
Computer programming activities
- Videos
- Catalogue
Main features and minimum requirements to use PON CAD.
No documents uploaded
- Contact Information
- Business Proposals
Company:
MEC CAD DI DONNO LUCIANO
Web site:
Address:
VIA BEZZECCA 77
City:
Udine (UD)
Zip Code:
33100
E-commerce:
Social media:
Tag:
No business proposals uploaded
- Map
PON CAD 3D BIM software to design Scaffolding and Roofing

PON CAD® Scaffolding is a professional BIM software to design 3D scaffolds, roofing, shoring structures, stages and towers in 3D mode. PON CAD® offers a complete solution for cost estimation, lists of materials, technical drawings for assembly schemes and sections for working phases. Automatic export generated file containing the necessary data (sections, nods, loads and iron type) for the stress analysis of any scaffold. In addition, PON CAD® connects directly to your internal ERP software for stock management and warehouse availability check during the designing process. Prepare also winning video presentations and commercial offers with 3D AR features included.


