- About us
- Company details
Modostudio, located in Rome, is a multi-disciplinary practice of architecture,
urban planning and industrial design. Profiting from the diversified skills of
the founding partners and the continual collaboration with experts from
various fields, Modostudio combines architectural theory, research,
innovation and experimentation with high technical knowledge and
professionalism.
Established at the end of 2006 by three principal architects, Fabio Cibinel,
Roberto Laurenti, and Giorgio Martocchia, after many years of
collaborating with internationally acclaimed architects like Massimiliano
Fuksas, Piero Sartogo, Erik Van Egeraat and Kas Oosterhuis, Modostudio
in a short time was awarded and shortlisted in many international
architectural competions.
Modostudio is consolidated with the exceptional experience accumulated
by the associates in the past years working on projects in more than 15 countries worldwide, in
Europe, the United States, Africa, Asia and the Middle East, of various
architectural typologies including urban planning, museums, conference
centers, hotels, theaters, universities, offices, residences, exhibition
spaces, sports and Olympic complexes, religious buildings, marinas and
commercial ports, spa, health centers, shopping centers, retail interiors.
In particular the office completed a 13.500sqm office building in Nola (IT) for
Giorgia & Johns spa fashion company, the new headquarters for the german
Elisabeth and Helmut Uhl research foundation in Laives (IT) and a research
building for Intecs spa company in Rome and actually is ongoing the
construction for the Sewoonsangga restructuring citywalk project in Seoul
(KR) and the new theater and park of Piazza d’Armi site in L’Aquila (IT).
modostudio partners have been teaching architecture at Cornell University, architecture faculty in 2008, 2013, 2016 and 2018 sustainable design at Inarch postgraduate master between 2010 and 2016 and architectural design at IED - European Institute of Design in Rome between 2011 and 2015.
modostudio works have been exhibited in the Italian Pavillion at 13th and 16th Architecture Biennale in Venice, at Shanghai Expo 2010.
Year of establishment:
2006
Number of employees:
FROM 3 TO 9 EMPLOYEES
Annual turnover:
Under 250.000 Euro
Reference year of turnover:
2018
Export turnover:
From 75.000 to 250.000 Euro
Activities:
ARCHITECTURAL AND ENGINEERING FIRM ACTIVITIES; INSPECTIONS AND TECHNICAL ANALYSIS
- Videos
- Catalogue
Sewoonsangga re-structuring citywalk - The project aims to give a new identity to one of the most iconic 70's buidling of Seoul and to activate a process of transformation of Sewoonsangga area. We want to create a new pedestrian infrastructure able to transform itself and to activate the continuous changes of its surroundings. We propose to create a continuous open platform which can dialogue with the city in two different scales. A first scale is the urban scale, a Macro scale which defines the platform as a continuous path able to reconnect many districts of the city from Jongmyo to Namsan. The other scale is a Micro scale. The open platform, activates and supports the transformation of the different districts which meets along its path.
- Contact Information
- Business Proposals
Company:
modostudio | Cibinel Laurenti Martocchia architetti associati
Web site:
Address:
Via Giuseppe Libetta 15
City:
Roma (RM)
Zip Code:
00154
E-commerce:
Social media:
Tag:
No business proposals uploaded
- Map
Elisabeth and Helmut Uhl Foundation
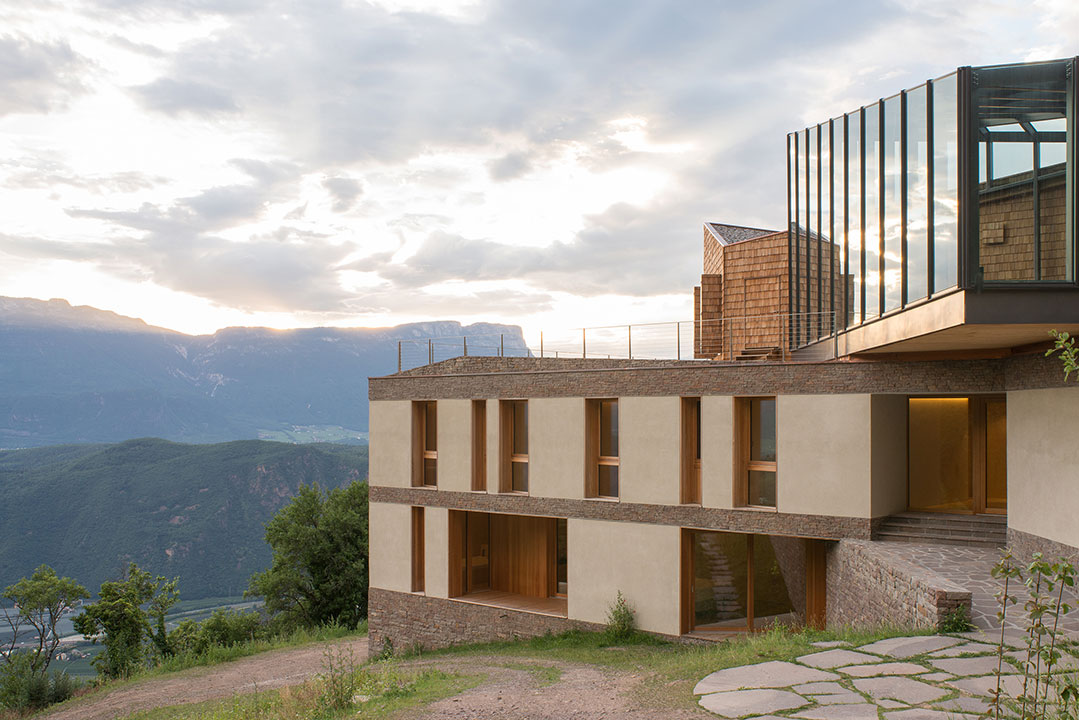
The building is located in the municipality of Laives, near Bolzano, on a slope of a mountain enjoying a spectacular panoramic view and an amazing surrounding landscape. The project sought to preserve the surrounding environment: the buildings insist on the same footprint of the previous buildings, now demolished. The building foundation consists of a series of architectural volumes: a transparent glass and steel volume hosts research activities, a wood cladding volume is used as a leisure and dining hall, while the lower architectural body, on which these volumes are placed, hosts support areas for the activities of the foundation and a wine cellar. The project aims to express the tension generated by the orographic characteristics of the site and the specific functions of the building foundation: a tension generated by the visual connections between the interior spaces and the external environment.
Intecs spa headquarters
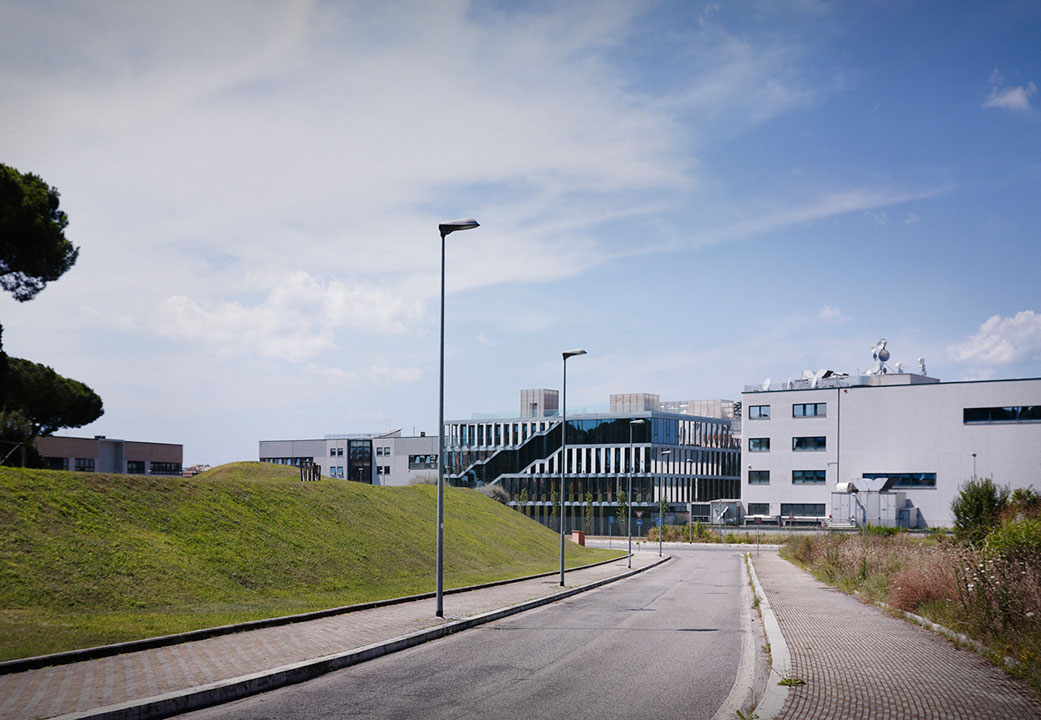
The project is located in a major and well connected industrial area finalized to the advanced research production, located on the east side of town. The building is a clear and compact volume, with an interesting relationship with its context. Thanks to the special facade system, which consists of alternating reflective steel panels and glass panels, the building seems to dematerialize, blending with the surrounding environment. The reflective steel panels are characterized by different depths depending on their position, assuring always different visual effects depending on the side from which the building is enjoyed. The facade effect guarantees a strong dynamism to the building itself. The building is composed of a series of floors, connected with each other continuously through connections clearly readable on the exterior facade.
Web site
http://www.modostudio.eu/intecs.html
Office building and logistic center
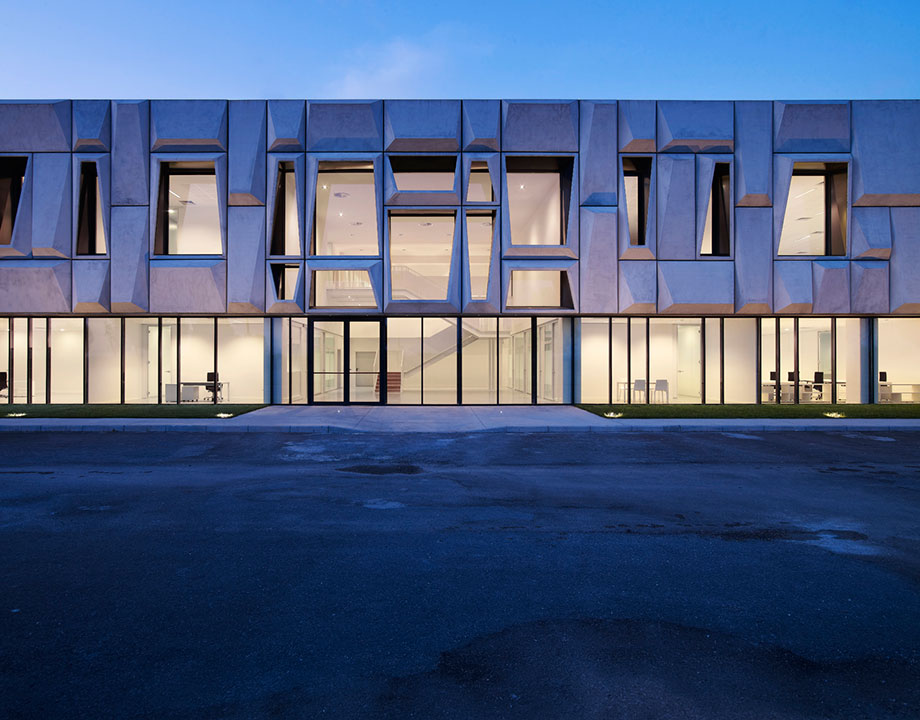
The project is located in a strategic industrial area, well connected with the main highway which brings traffic from the north to the south part of Italy. The site area is highly visible from the highway, and the client requests were to create a very strong and recognizible facade. The project, even in its extreme simplicity composition, aims to transmit the values of innovation, comfort, technology, relax and brand representation. Due to that, the facade represents the image of the building. It covers over 2000 sqm of company offices on two storeys. Precast concrete panels with a rhomboidal pattern in different sizes characterises the main facade. The facade will be visible during the day and during the night with appropriate light effects. From the office windows the employees will be able to experience the beautiful view of the Vesuvio vulcain, thanks to the visual studies done during the design phase. All the other side of the building will be made by a precast concrete panel with an unusual vertical texture. The back side of the building will host all the logistics infrastructures necessary for the company.
Sewoonsangga re-structuring citywalk
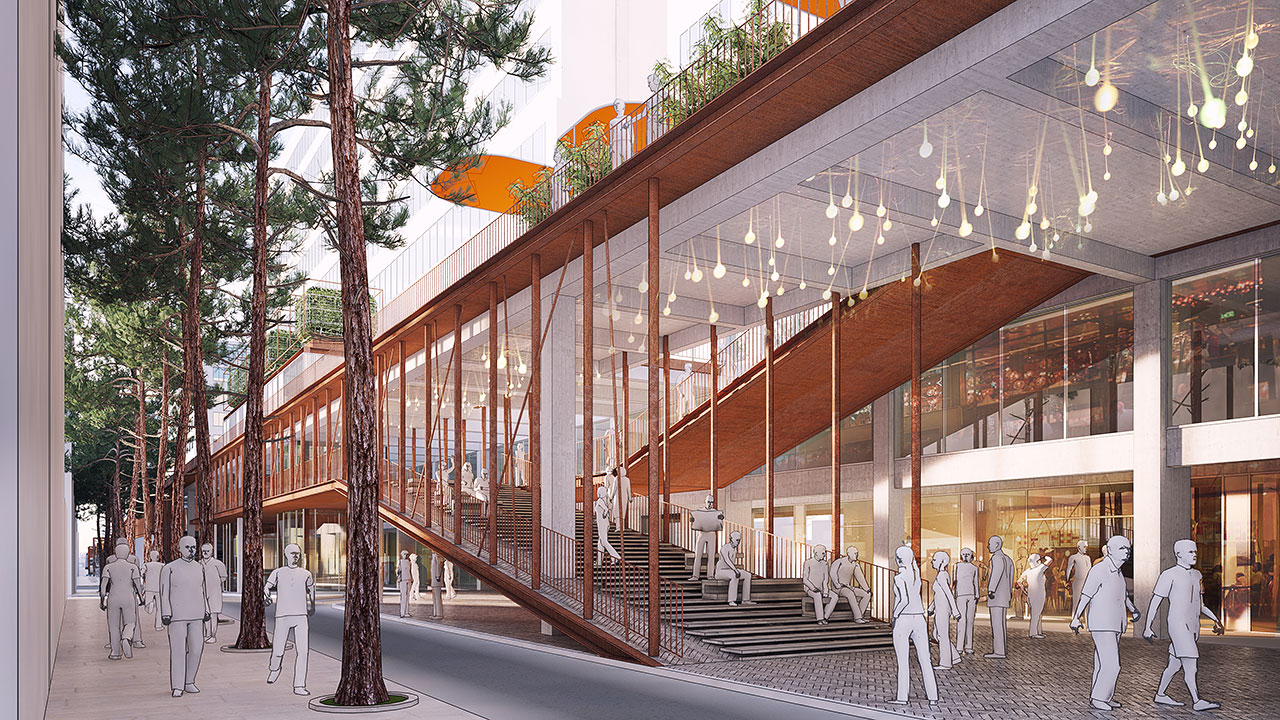
The project aims to give a new identity to one of the most iconic 70's buidling of Seoul and to activate a process of transformation of Sewoonsangga area. We want to create a new pedestrian infrastructure able to transform itself and to activate the continuous changes of its surroundings. We propose to create a continuous open platform which can dialogue with the city in two different scales. A first scale is the urban scale, a Macro scale which defines the platform as a continuous path able to reconnect many districts of the city from Jongmyo to Namsan. The other scale is a Micro scale. The open platform, activates and supports the transformation of the different districts which meets along its path. The platform adapts itself to the peculiarity of the different areas it meets, physically, conceptually and socially. The open platform through a Macro and Micro scale approach supports and activate a continuous transformation of the area in terms of community regeneration, Industrial restoration and mobility and pedestrian improvement.
Piazza d'Armi theater and urban park
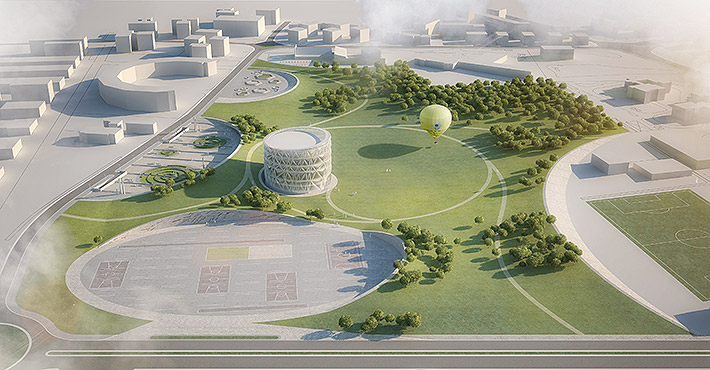
The design aimed to create a thematic interaction between the competition area and the adjacent existing urban tissue, by means of creating a park for this city that is decontextualized from the neighbouring urban space and, at the same time, directly related to the skyline of the close-by mountains. This statement, which may seem a paradox, establishes itself by working on two important aspects: an artificial and a natural theme. The edges of the competition area, influenced by the surrounding urban structure and by the condition of these spaces, create a series of artificial and anthropological areas, that serve as a filter between the surrounding urban design and the area of the urban park.


