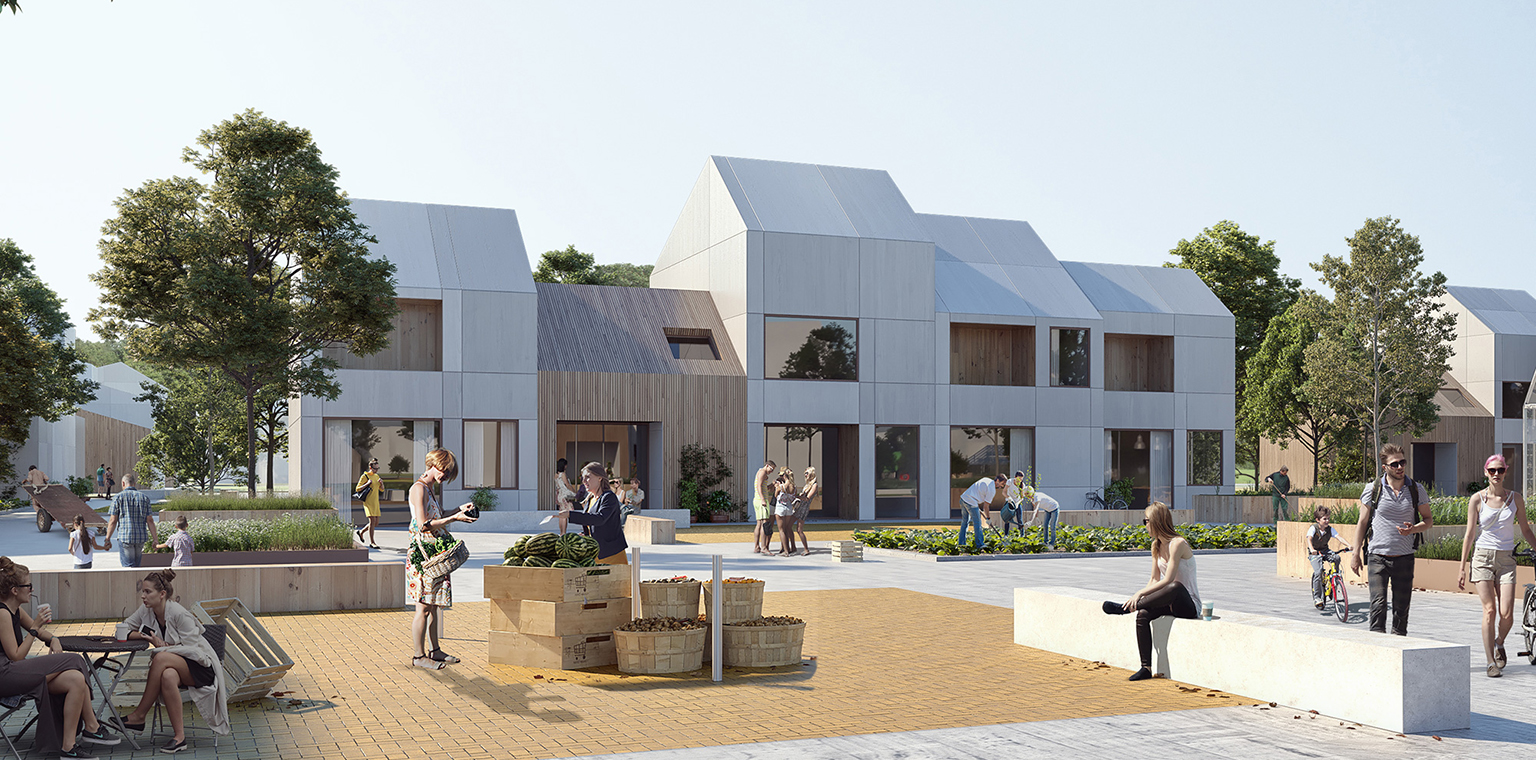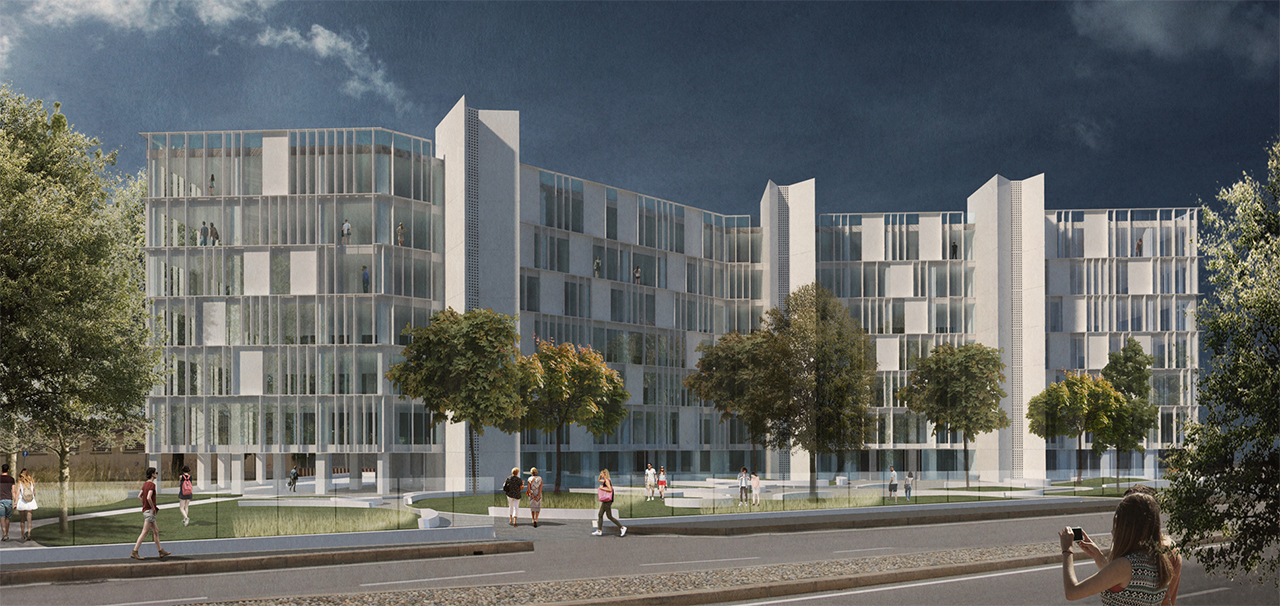- About us
- Company details
RRC STUDIO Architects deals with different areas of the architecture at various scales, operating at national and international level. The fields of intervention regard masterplans, open spaces, public buildings, service buildings and residences.
The RRC Team has full professional knowledge on the various metodology to achieve construction standards, for energy controlling in design of complex service buildings, Smart buildings and Recladding of facade: the standard NZEB, certifications LEED Gold Core&Shell, the BMS system (Building Management System), a targeted energy renovation of the facades with a thermal trasmittance of the windows < 1.0 W/m2 k. The use of the design protocol Cradle to Cradle C2C that forsees the respect of the standards of circular economy in the choice of the materials.
STRATEGIC BUSINESS | INTEGRATED DESIGN | PROJECT MANAGEMENT
Year of establishment:
2016
Number of employees:
UP TO 2 EMPLOYEES
Annual turnover:
Not available
Reference year of turnover:
2016
Activities:
Architectural and engineering activities; technical testing and analysis
Architectural activities
Project management activities related to integrated engineering
Graphic design and visual communication activities
Specialised design activities provided by draughtsmen
- Videos
- Catalogue
IL VILLAGGIO SMART 2.0 - BE SUSTAINABLE, BE SMART _This is our idea of Smart Village 2.0! We care about the environment and act accordingly #SmartVillage #AGROpark #Sustainability #ActiveEcoSustainability _RRC STUDIO Architects © 2019 Follow Us: www.rrcstudio.com
TOFFETTI 121 - Milan - SUSTAINABLE OFFICE BUILDING The new RSA develops for a height of about 26 meters with seven floors above ground in addition to the roofing and a basement level intended for the admission of all cars and technical systems. The façade has been completely redesigned, the original curtain walling in concrete panels, has been replaced according to the principle of “recladding”, by a continuous glass façade system. The main objective in the design and construction of complex functional buildings is to control energy consumption. Therefore, it is fundamental to achieve high construction standards with a significant reduction in CO2 emissions, such as the NZEB standard in Italy (Nearly Zero Energy Building).
New SAN SIRO Stadium - Milan - WE HAVE [RE]THOUGHT LIKE THIS! [GROWING TOGETHER] SanSiro 2026_Milan Italy. The [GROWING TOGETHER] project focuses on the coexistence and growth of two of the most important football clubs in the world. Two great teams, one city. Two big stadiums, one reality.
THE SMART VILLAGE 2.0 - BE SUSTAINABLE, BE SMART _This is our idea of Smart Village 2.0! We care about the environment and act accordingly #SmartVillage #AGROpark #Sustainability #ActiveEcoSustainability _ RRC STUDIO Architects © 2019 Follow Us: www.rrcstudio.com
- Contact Information
- Business Proposals
Company:
RRC STUDIO ARCHITECTS SRL IN FORMA ABBREVIATA RRC SRL
Web site:
Address:
VIA FLLI A E MARIA BETTINELLI 4
City:
milano (MI)
Zip Code:
20136
E-commerce:
Social media:
Tag:
No business proposals uploaded
- Map
MODULE _The best company for wooden X-lam buildings. by RRC STUDIO Architects ©

WE BUILD THE PRESENT FOR THE NEW FUTURE Living in the future will be characterized exclusively by ECOsustainable constructions. MODULE Build in wood and make a zero impact house.
Web site
https://www.modulexlam.com/en/
SUSTAINABLE OFFICE BUILDING_by RRC STUDIO Architects ©

TOFFETTI 121 Office - New Building in MILAN. RRC STUDIO develop different designs for different types of projects; each is unique and studied for a particular purpose. #recladding #NZEB standard #LEED Gold Core & Shell #BMS Building Management. An integrated design process towards an integrated to efficient building. NZEB (Nearly Zero Energy Building). The façade has been completely redesigned, the original curtain walling in concrete panels, has been replaced according to the principle of “recladding”, by a continuous glass façade system. The main objective in the design and construction of complex functional buildings is to control energy consumption. Therefore, it is fundamental to achieve high construction standards with a significant reduction in CO2 emissions, such as the NZEB standard in Italy (Nearly Zero Energy Building). The minimum objective of the intervention must be to obtain the LEED® Gold Core & Shell certification. The BMS (Building Management System) will allow to control and manage the cold beams, the ventilation system, the primary air systems, the electrical systems, the lighting management system, the accounting and the special systems (safety).
Web site
https://www.rrcstudio.com/


