- About us
- Company details
ENGLOBE Soc. Cons. a r.l. is a consortium formed by Studio Paci, Beta Progettazioni, and Building Advice—three firms with a combined experience of over 40 years in architecture, engineering, and construction management.
By integrating multidisciplinary expertise in architectural design, structural and MEP engineering, and project supervision, ENGLOBE delivers high-value solutions for complex projects both in Italy and internationally.
The consortium has successfully operated in Armenia, Kazakhstan, Kyrgyzstan, Iraq, Mozambique, Tanzania, Qatar, and Libya, addressing the challenges of architectural and urban regeneration, often in fragile or post-crisis contexts.
ENGLOBE is a trusted partner for public institutions and private clients, with a strong focus on the preservation and enhancement of cultural heritage assets, as well as the rehabilitation of strategic infrastructure. It manages the entire project lifecycle—from concept design to execution—for both new and historic buildings, ensuring efficiency, sustainability, and the highest quality standards.
The company offers a full range of services, including:
✔ Architectural design
✔ Civil and structural engineering
✔ Restoration and structural consolidation
✔ MEP, energy, and fire safety design
✔ Construction management and consulting for public and private sectors
ENGLOBE also promotes digital innovation and environmental sustainability by applying BIM methodologies, LEED certification protocols, and nZEB standards to support the development of resilient and low-impact built environments.
The ENGLOBE team includes over 100 specialized and certified professionals, with key expertise in:
✔ BIM specialists (architecture, structure, MEP)
✔ LEED Accredited Professional
✔ CAM and DNSH compliance expert
✔ Certified Energy Management Expert (EGE)
✔ Acoustic consultant
ENGLOBE is an ISO-certified company (ISO 9001 – Quality Management, ISO 14001 – Environmental Management, ISO 45001 – Occupational Health and Safety).
Year of establishment:
2022
Number of employees:
FROM 3 TO 9 EMPLOYEES
Annual turnover:
between 0.5 and 2.5 million Euro
Reference year of turnover:
2024
Export turnover:
Not available
Activities:
Architectural activities
Engineering activities and related technical consultancy
Engineering activities
- Contact Information
- Business Proposals
Company:
ENGLOBE SOC.CONS. A R.L.
Web site:
Address:
Piazzale Primo Maggio 9
City:
Pesaro (PU)
Zip Code:
61032
E-commerce:
Social media:
Tag:
No business proposals uploaded
- Map
Church of Saint Ignatius of Loyola - Rome
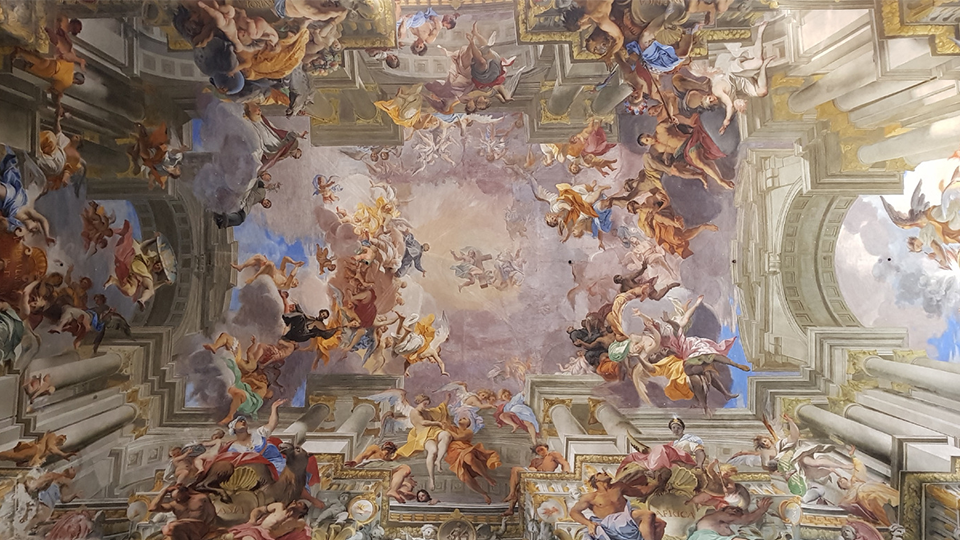
In the heart of Rome’s Campo Marzio district, the monumental façade of the Basilica of St. Ignatius of Loyola—a masterpiece of Roman Baroque and the city’s second Jesuit church after the Gesù—has once again been unveiled to the public thanks to a restoration project that blends material knowledge, technical precision, and deep respect for historical memory.
The intervention, funded through the PNRR program for seismic safety in places of worship, focused on the roofs of the side chapels and the north and west elevations of the church. A philological restoration, guided by laser scanner surveys and direct material inspections, informed each phase: from the application of poultices for cleaning the travertine surfaces and biocidal disinfection, to the consolidation of the upper spandrels and the meticulous revision of the roof coverings, composed of terracotta tiles and lead sheets.
Particular attention was given to the restoration of the wooden portals and the iron-and-glass window frames, which still bear the scars of time. Every design choice—shared and approved by the local Heritage Authority—was aimed at restoring the legibility of the monument without erasing the traces of its long and layered history.
This project is part of a broader initiative for the regeneration of Rome’s ecclesiastical heritage, where extraordinary maintenance becomes an opportunity to rediscover historical stratification, reimagine the urban role of sacred architecture, and reaffirm the continuity between identity and transformation.
Web site
https://englobe.eu/en/projects/
Chigi Chapel - Rome
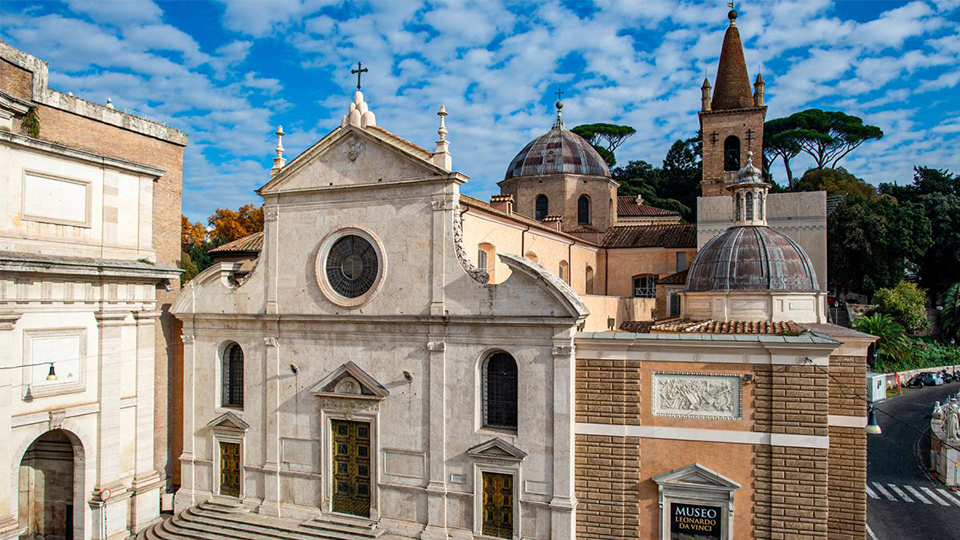
A treasure chest of art and spirituality in the heart of Rome, the Chigi Chapel stands as one of the highest expressions of the fusion between Renaissance and Baroque architecture. Designed by Raphael in 1513 for the banker Agostino Chigi and completed by Gian Lorenzo Bernini in the 17th century, the chapel houses absolute masterpieces: mosaics based on cartoons by Raphael, sculptures by Lorenzetto and Bernini, and flooring designed by the finest masters of the era.
The intervention, funded under the PNRR program “Tourism and Culture – Seismic Safety in Places of Worship”, involves the conservation restoration of all decorative elements: mosaics, gilded stuccoes, marble frames and moldings, sculptural groups, flooring, and the distinctive pyramid-shaped cenotaphs. Each surface undergoes surveying, mapping, pre-consolidation, non-invasive cleaning, grouting, and final protection, all according to the principles of reversibility, compatibility, and recognizability.
The polychrome floor—featuring the famous motif of the Winged Death—requires an extremely delicate intervention due to severe moisture damage and material loss. The sculptures, including “Habakkuk and the Angel” and “Daniel and the Lion”, will be restored to full legibility through carefully calibrated cleaning and the application of a transparent protective treatment.
The Chigi Chapel is a microcosm of beauty and theology, a symbol of papal Rome. This restoration aims not only to preserve its material integrity but also to recover a harmonious narrative of light, substance, and memory.
Web site
https://englobe.eu/en/projects/
Eremo del Sasso - Valleremita of Fabriano (AN)
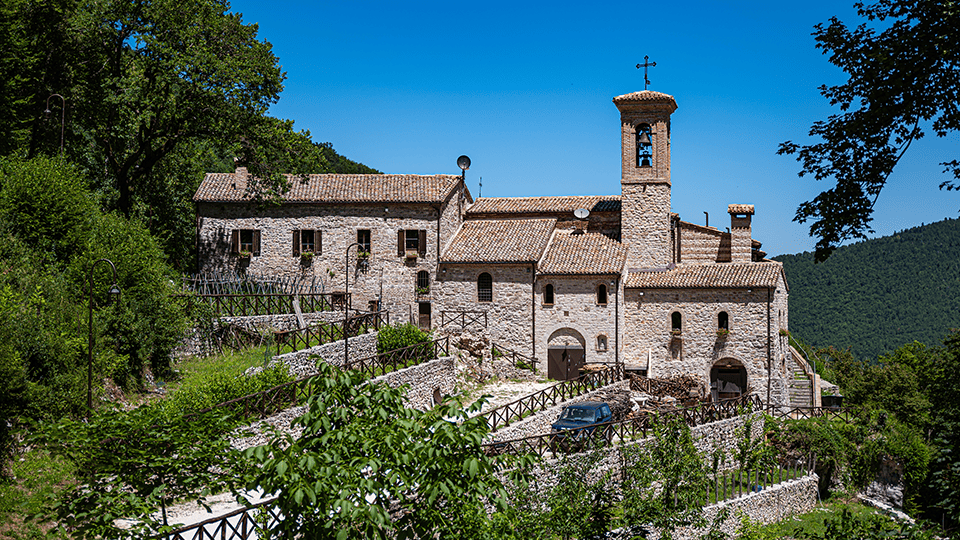
Nestled in the wild landscape of the Marche Apennines, the Hermitage of Sasso in Valleremita tells a centuries-old story of spirituality, silence, and resilience. A place marked by collapse and abandonment, yet never forgotten. This project breathes new life into one of the oldest and most evocative Franciscan complexes in central Italy, through an intervention that combines conservation restoration, contemporary architecture, and landscape design.
At the heart of the intervention lies the recovery of the original cloister, now in ruins: the perimeter walkways have been reinterpreted using contemporary materials—glass, corten steel, and stone—that enter into dialogue with the surviving fragments, which remain visible and are integrated into the new volumes. Historic paving elements are dismantled, restored, and reassembled, while glass walls and walkways allow visitors to “walk through history,” overlooking the remains of the past.
The convent area has been reorganized across three functional levels (services, community life, and private rooms), respecting the habits and rituals of the friars. The public areas, instead, house a guesthouse, a documentation center, a 99-seat auditorium carved into the rock, and a panoramic garden terrace.
The project faced complex challenges: lack of historical documentation, the delicate balance between restoration and new construction, and the need to respect the surrounding landscape. Every design decision—from the geometry of the new volumes to the choice of materials—was guided by Franciscan simplicity and philological rigor.
This is not merely a reconstruction of walls, but a regeneration of memory, relationships, and meaning. An exercise in contemporary architecture that engages with history, emptiness, and light.
New Hospital - Pesaro (PU)
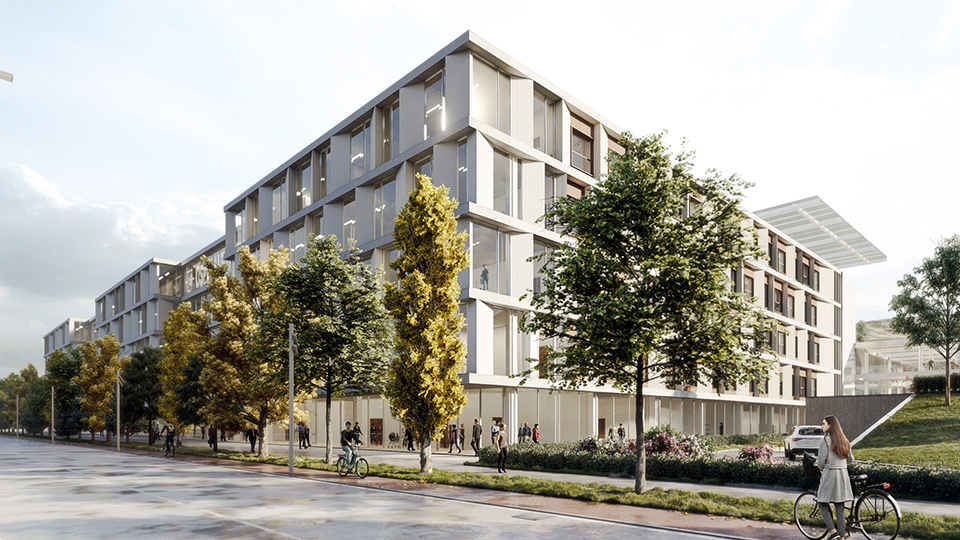
The project for the new Pesaro Hospital represents one of the most complex and innovative healthcare developments in central Italy. Designed to meet the growing demand for healthcare and consolidate services currently spread across multiple facilities, the intervention takes shape as a large, compact structure on seven levels (including two underground floors), aiming to become a benchmark in clinical excellence, environmental sustainability, and accessibility.
The building is organized around the central "Hospital Street", a horizontal spine that connects three multi-storey inpatient wings and a functional platform housing diagnostics, intensive care, and emergency services. All spaces are designed using regular, reconfigurable modules, ensuring maximum flexibility of use.
Large green courtyards and internal patios provide natural light and visual comfort, while roof terraces and healing gardens are integral to the therapeutic journey. Sustainability is a key driver: the hospital is a Nearly Zero Energy Building (nZEB), equipped with full-electric systems, a double ventilated façade, bioclimatic greenhouses, and geothermal energy using the patented ENERTUN system.
The facility will house all major functions: an emergency department with separate access routes, an operating block with sterilization areas, critical care units, specialized departments, day hospitals, outpatient clinics, commercial services, and spaces for training and education.
The entire design was developed in a fully BIM-integrated environment, including from the early stages the layouts of furnishings, systems, and medical equipment. The result is a complex yet human-centered structure, combining efficiency and hospitality, technology and landscape. A true “City of Care”, built to endure and evolve.
Web site
https://englobe.eu/en/projects/
Nursery school - Misano Adriatico (RN)
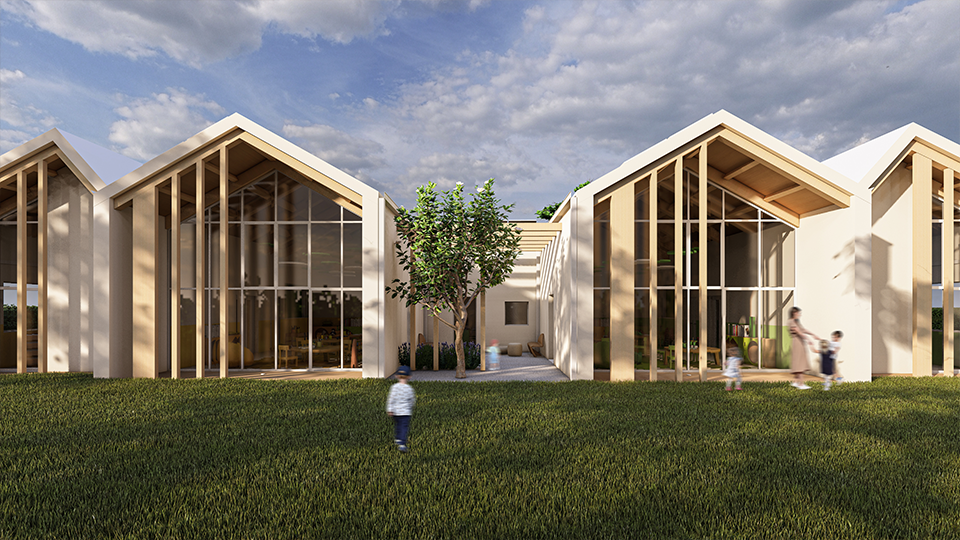
As part of the PNRR “National Recovery and Resilience Plan”, the Municipality of Misano Adriatico has launched the construction of a new nursery school in the hamlet of Cella, on a green site enclosed between Via Copernico and Via Fermi. The facility will accommodate 36 children, divided into two age-specific sections, with dedicated areas for play, rest, meals, and educational activities—designed to foster autonomy, well-being, and social interaction.
The nursery is designed as a Nearly Zero Energy Building (nZEB), featuring a glulam (glued laminated timber) structure and XLAM (cross-laminated timber) panels, high-efficiency systems, and a highly efficient building envelope. The roof, combining pitched and flat portions, ensures durability and excellent thermal and moisture performance. All materials were carefully selected to guarantee long-term comfort, health, and sustainability.
The architecture unfolds on a single level, free of architectural barriers, with every space offering acoustic and lighting comfort. The interiors are spacious, bright, and modular, allowing for future adaptability. The two nursery sections are complemented by shared and service areas, all with direct access to the garden, which is irrigated using recycled rainwater, one of the project’s key environmental strategies. Large glazed openings encourage contact with the outdoors, shaded by wooden loggias that filter sunlight and create visual and sensory continuity between inside and out.
More than a building, this is an educational ecosystem: open, welcoming, and sustainable. A valuable opportunity for the professionals of tomorrow to witness how architecture can shape early childhood experiences, combining design, pedagogy, and environmental responsibility.


